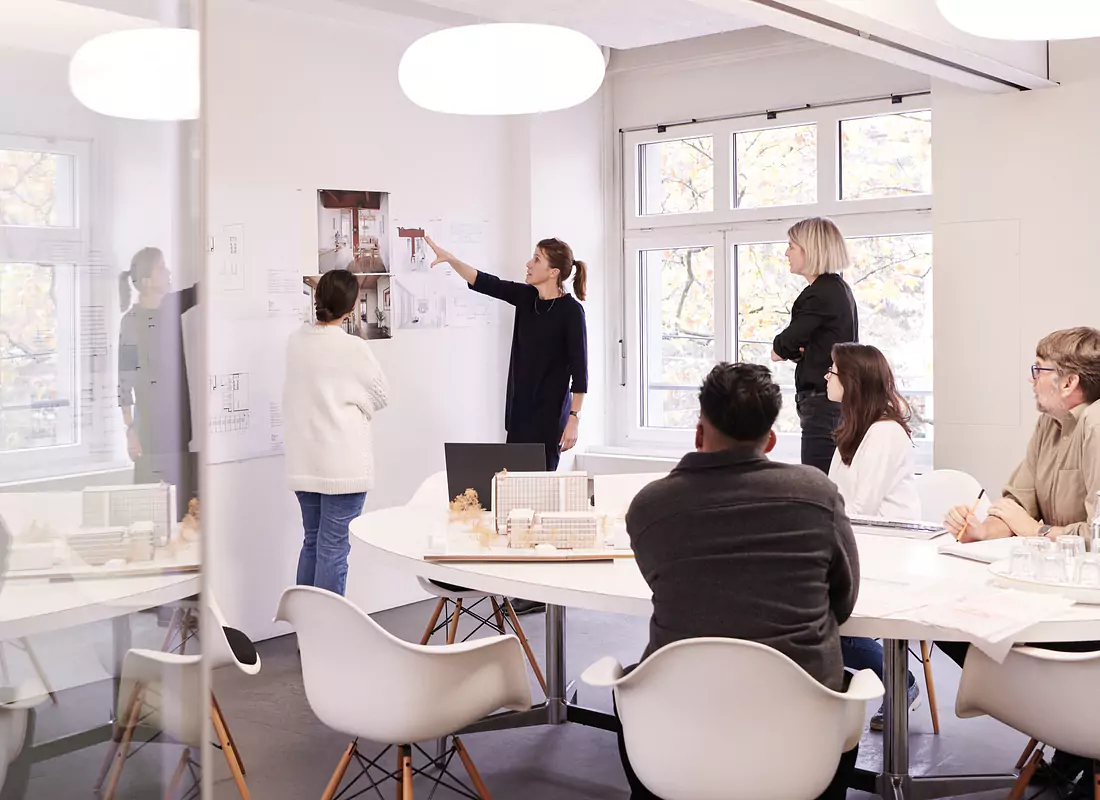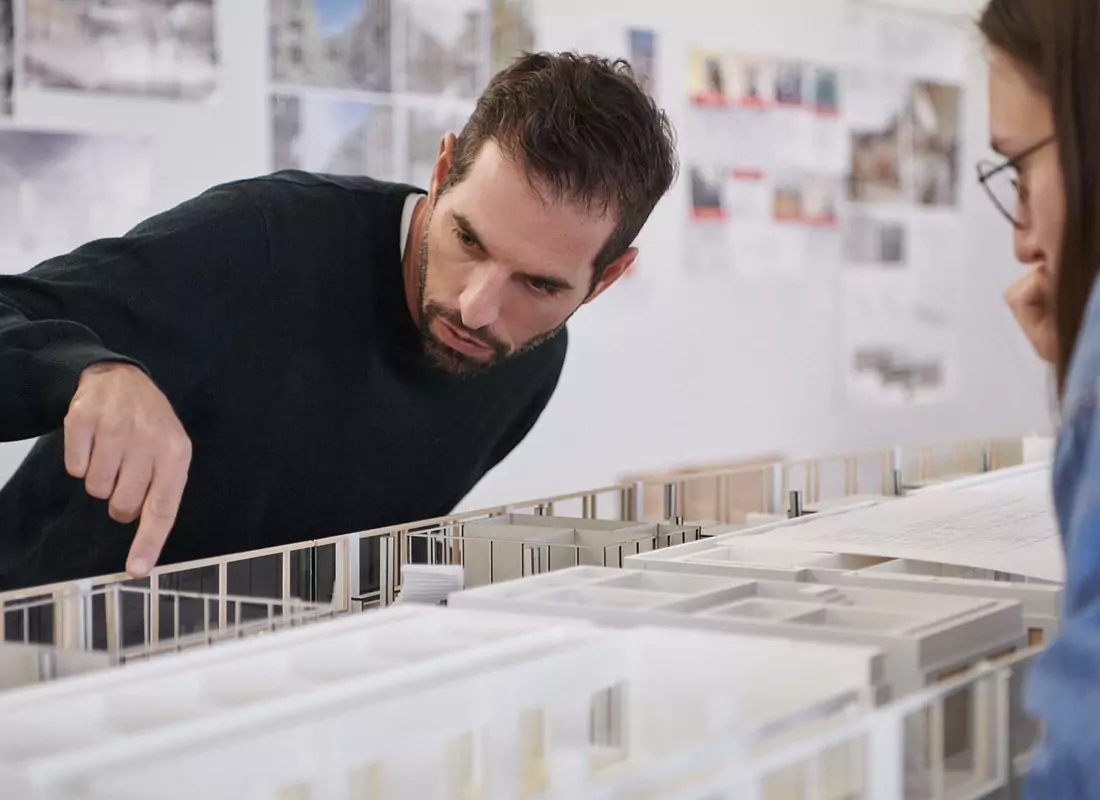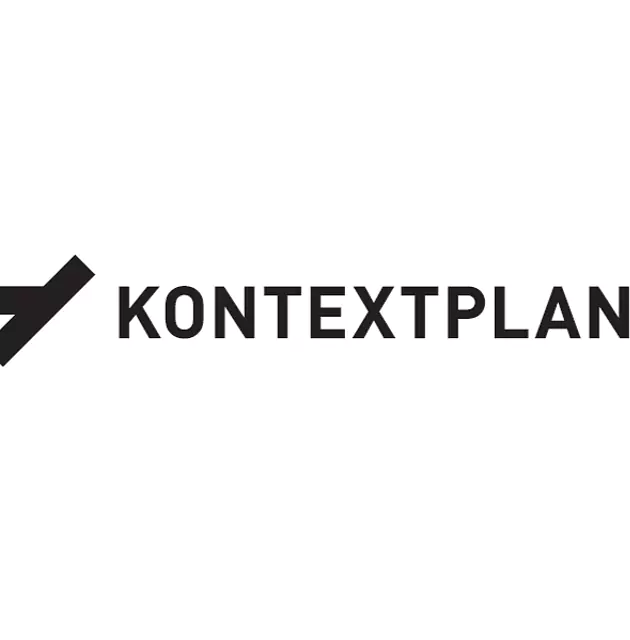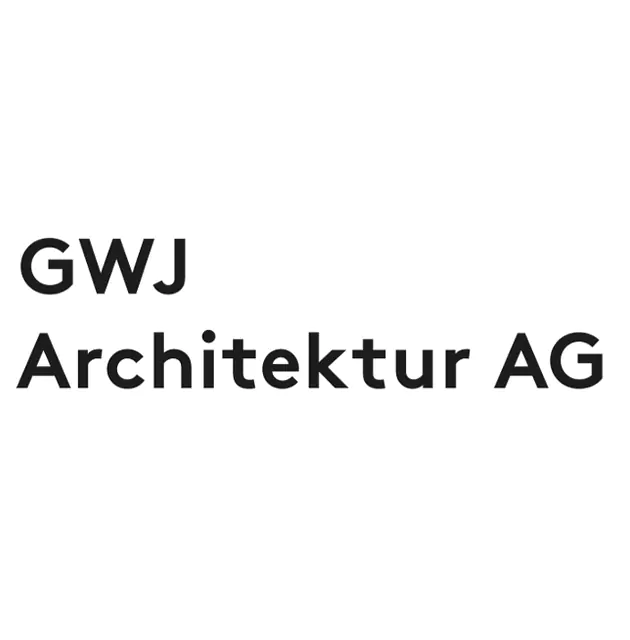Turning architecture into a tangible experience for everyone
Learning and teaching spaces must meet the needs of a wide range of groups, from education specialists, planners, architects and developers to those who ultimately use the spaces: pupils and teachers.
Aesthetics, efficiency, functionality. When it comes to interior spaces in schools and education institutions, priorities change with perspective.
The Architecture learning lab at Swissdidac in Bern aims to foster dialogue between the two relevant specialist spheres – planners and educators – across Switzerland.
What distinguishes an optimal learning space? What creative building solutions can offer a helpful response to urgent issues in education? Or: how flexible do learning environments really need to be in order to respond to developments in pedagogy? We want to explore the most pressing questions and give representatives of the two disciplines a platform for discussion.

Lab 1: Listen and watch!
A ceiling that solves technical and design challenges.
Acoustics is a common problem when it comes to learning spaces. The problem: all involved parties have different needs. A room’s acoustics concern everyone who uses it, but individual aspects need to be considered for every group.
Technology meets design
While educators tend to focus entirely on hearing, architects prefer not to neglect the visual aspects of acoustic design. The solution: a ceiling that solves the technical issues and looks modern to boot.
The “Listen and watch” lab showcases how to create a ceiling design that caters to a wide range of learning situations in different learning zones. Minimal effort, uncomplicated methods and economical materials show that it is possible to deviate from the norm in a simple way, creating an eye-catcher without compromising on the technical aspects.

Lab 2: Think along!
What can a learning space be? Collecting views and perspectives.
This lab deals with the big question: what does my ideal learning space look like? Answers to this question will come from the whole spectrum of stakeholder groups – (former) pupils, (future) teachers, experienced planners, skilled educators – to pool differing opinions and combine subjective experiences with specialist expertise.
Two worlds, one cloud
An interdisciplinary comparison of the answers collected will emphasise the wide range of different requirements informing the design of teaching spaces – but also underscore similarities in the priorities of educators and planners. The purpose of the lab is to spark a lively dialogue.
Tangible thoughts, displayed as an inspiring thought cloud that will continue to evolve and grow over the course of the trade fair. A work in motion, in progress, reflecting every facet of the topic. This topic itself is not static, either: it moves and changes constantly. The lab is intended as a place to spend time and exchange views.
Its “big question” comprises many smaller questions, which divide the topic into various sub-topics. It is based on a comprehensive list of questions which visitors will be asked to answer. Serious and less serious questions demand amusing and less amusing answers. This approach will help to pin down the challenges involved in creating innovative learning environments.
After the event, the thought cloud will not fade into obscurity, as the insights gained will inform a final result: a database of visions and ideas, available to architects and the public sector. At the same time, the output will inspire future editions of Swissdidac.
Lab 3: Attention!
The renowned Swiss architecture firm GWJ showcases a selection of its building projects for the education sector.
No longer sites of teaching and learning alone, schools have become places of integration, communication, socialisation, nourishment and more. Schools – and, with them, expectations in education – are in constant flux, which stands in direct contrast to the long life cycles of school buildings. This poses questions: which room concepts are suitable for the future? Do they support educational and operational requirements adequately, and will they continue to do so? Today, it is no longer immediately obvious what rooms a school needs to ensure its future success. Aspects such as adaptability, identity and acquisition become more important as a result.
How can you meet all planning and design requirements without limiting architects in their creative possibilities? Defining clear, comprehensive guidelines for school spaces while leaving room for creative freedom is a challenge. The solution lies in developing new, innovative approaches that satisfy everyone’s needs.
Across the country, many municipalities, cities, cantonal school boards, planning departments and architects’ groups are discussing how best to tackle this challenge. It is time to get to the bottom of it. To this end, concrete questions will be formulated and, afterwards, answered in the form of real building projects.
- What room concepts are suitable for the future, appropriately supporting educational and operational requirements?
- How is an educational institution integrated into a district?
- Answers at various levels?
- How do you create identity and good memories?
- Schools are becoming a kind of second home. Do they live up to this role?
- Is there still space for traditional classrooms?
Finding answers will require an open exchange. Swissdidac Bern aims to facilitate this exchange by hosting an open forum.


